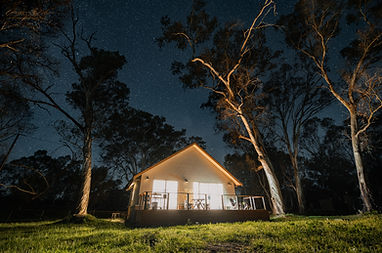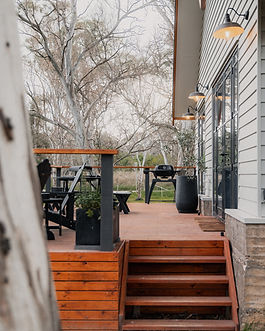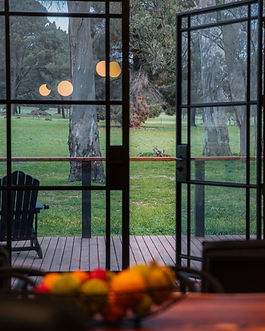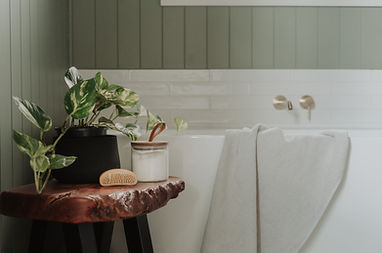Inclusivity & Accessibility
We may not be perfect but we want to be upfront and we want to make sure as many as possible feel welcome here, because every person matters.
At On Cockatoo Lane we are delighted to welcome you - no matter who you are or where you are from. We embrace and celebrate neurodiversity, those with disability/different abilities, LGBTQIA+ identities, and all cultures. Here, you’re valued for your uniqueness and your story. Our space is one of acceptance, understanding, and mutual respect.
On Arrival
-
The Barn, On Cockatoo Lane has its own dedicated, private driveway and ample off street parking. It is compacted road base/gravel and relatively stable in all weather, there is no undercover parking. The gateway is 3400mm wide, the driveway is 7600mm wide. There is a second driveway that can be accessed for exits if you would prefer not to reverse out.
-
If a car is parked in middle of the driveway there is ample space to have doors fully open and room either side.
-
The entrance to The Barn is directly off the driveway.
-
There is space for 2 cars to comfortably park beside The Barn. Another gateway and further parking can be accessed just further up Cockatoo Lane. It is unsealed but flat terrain.
-
The Barn is not accessible via public transport. The closest public transport is the Adelaide to Gawler train line, approximately 10 minutes drive away. A taxi service can be booked to transport to On Cockatoo Lane from there.
Access to The Barn
-
There are 4 steps to access The Barn. They are 1100mm wide. Each step is 190mm and the whole flight is 900mm. Once on the deck The Barn is all one level. There is no handrail on the steps but there are sides to hold onto, see photo below. We hope to add an access ramp in the future but do not have one at this time.
-
The entrance to The Barn is via double access steel frame doors. There is a turn handle. They are steel and glass, so are heavy but do swing freely and we have door stop to hold open should you wish to.
-
There is a second entrance from the deck. It is again by double steel frame and glass doors and leads directly into the bedroom.
-
The deck is furnished with a table and chair, pizza oven, bbq and 2 adirondack chairs. There is a minimum walkway width of 1100mm wide across the deck.
-
The deck is 900mm high and has a top rail at 960mm but under the railing is open.
Inside The Barn
-
Lighting inside The Barn is downlights in all areas. The dining, living, bedroom and powder room also have independent feature lighting that can be used as ambient lighting, rather than having all overhead lights on.
-
There is a large split system for heating and cooling in the lounge, dining, kitchen and another smaller split system in the bedroom. Both areas also have a ceiling fan to help with air movement as the ceilings are very tall.
-
The Barn is a peaceful place not far off Barossa Valley Way. On the deck you may hear traffic passing at busy times of the day but generally birdsong is louder than traffic. The Barn is set on acres of private land. It is adjacent to the Sandy Creek golf course at the rear so you may spot golfers 112 metres away at certain times of day. It is also adjacent to the Jack Bobridge bike track so occasional walkers and cyclists pass by, 34metres away at the closest point. On Cockatoo Lane is just off a dirt road so there is dust from passing cars.
-
The kitchen benchtops are 920mm high. They are stone. Cooking is on the island bench with a induction top and underbench electric oven. There is also a underbench microwave. Fridge and freezer is a side by side.
Bathroom in The Barn
-
The Barn has one three way bathroom. Is is accessible via a sliding barn door from the kitchen, then a double barn door to the bedroom and 2 standard 660mm width doors for the bath/shower and the toilet.
-
The shower is a walkin. Entrance is 780mm wide.
-
There are no hand rails in the bathroom.
-
The area is spacious and free of clutter.
-
The bath is 580mm high and 440mm deep.
-
The bathroom is easily access from both the living, kitchen, dining area and the bedroom.
Additional information about staying in The Barn
-
On Cockatoo Lane is owned by qualified chefs. We have meals available, prepared in our onsite commercial kitchen. The kitchen is an approved food business by local council. Dietary requirements can be catered for but cannot be guaranteed due to all allergens being used in the kitchen. Precaution will be taken. Meals are made fresh and can be adapted to preferences.
-
The Barn is cleaned with all koala eco natural products.
-
The Barn has natural etikette diffusers. If you are sensitive to smells they can be removed before your stay on request. There are openable windows in the kitchen, toilet and bathroom. There is an exhaust fan in the bathroom and extraction in the kitchen. Both the bedroom and living area have openable double doors for ventilation.
-
On Cockatoo Lane is not pet friendly but does accept assistance animals. Please be aware there is not fencing for animals and there is abundant wildlife so assistance animals would need to be on lead only.
-
Outside of The Barn, is private rural acres. Parts are flat but sandy and some rabbit holes and tree roots. Apart from the compacted road base driveway all other areas are sandy soil and grass. The Garden is fenced with 800mm wide gates. It has a concrete path but a steep ramp one end and a step the other. There are some original metal fittings protruding from the walls.
-
The host of On Cockatoo Lane is happy to meet you on arrival or if you would prefer seclusion stays can be entirely without host interruption.
If you have any questions or need any further information, please reach out to Olivia via email hello@oncockatoolane.com.au or phone 0409 091 725 (call or text) and I am happy to give further details.
A walk through video is available on request.
I look forward to making your stay as restful, enjoyable and as welcoming as possible.

Open-plan kitchen and dining area with raked ceiling, timber beams, and pendant globe lights. A long timber dining table with black bentwood chairs sits in front of a modern kitchen with eucalyptus green splash back, dark cabinetry, and a basket of fresh fruit sits on the dining table.

The Barn at On Cockatoo Lane illuminated warmly at night, nestled beneath tall eucalyptus trees and a clear starry sky. A tranquil retreat in the heart of nature.

Side view of a timber deck with a gentle stair entry, outdoor seating, and a barbecue beside a light grey building. Soft lighting and native trees create a calm, welcoming space.

Powder room with two ceramic vessel sinks on a timber vanity, a tall indoor plant by a large window, and neatly stacked towels below. The space features soft natural light, neutral tones, and organic textures.

View through open double glass doors onto a wooden deck with armchairs, overlooking a serene gum tree forest and grassy paddock at dusk. Reflections of warm interior lights soften the natural scene.

Close-up of a deep white bathtub with a soft grey towel draped over the edge. A timber stool beside it holds a green potted plant, a jar of bath salts, and a wooden bath brush, set against eucalyptus green wall panelling and white tiles.

Inviting bed with soft green and taupe pillows, a checked green woolen blanket, and a mug resting on a wooden board beside an open book. A wooden slat headboard and gentle lighting create a calm, cosy reading nook.
